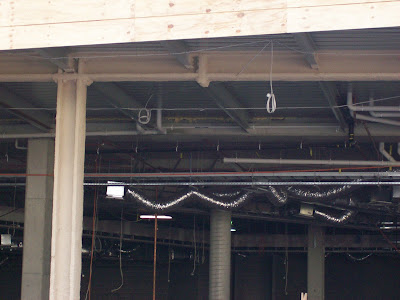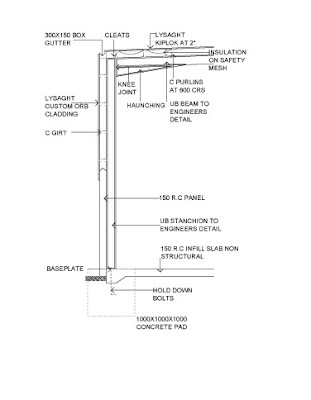
Wednesday, 4 June 2008
Research into Tilt-up Panel for Major Project
These are just some images of tilt-up panels I found on the internet.
This first one shows tilt-up panels being erected.
Back to Target, Ocean Grove
Monday, 26 May 2008
Research into St Kilda Library for major project
The ‘Open Book’ extension to the existing St Kilda Town Hall and Library was built in 1994 and has received many design awards. The façade consists of a stone - clad book, the design referencing the bookish role of libraries, while the computer monitor shaped window penetration suggests that the technological age is emerging from the pages of the book. The open space in Carlisle Street was redeveloped as a public space, establishing a crossover to the library.


Research into Ashton Raggatt McDougall for major project
Melbourne based Architectural Firm, Ashton Raggatt McDougall (ARM), have received International recognition for their excellence in the design of Commercial/Retail, Cultural, Masterplanning, Health and Education and Residential Projects.
The Innovation Building at Digital Harbour, Docklands, Melbourne, was built in 2004 and was the highest performing ‘green’ building in the Docklands precinct at that time. This building, references themes from the technological age, by appropriating circuit boards, barcodes, morse code and binary numerals which are revealed by the randomly striated pre-cast concrete panel cladding and glazing.
The Innovation Building at Digital Harbour, Docklands, Melbourne, was built in 2004 and was the highest performing ‘green’ building in the Docklands precinct at that time. This building, references themes from the technological age, by appropriating circuit boards, barcodes, morse code and binary numerals which are revealed by the randomly striated pre-cast concrete panel cladding and glazing.




Wednesday, 30 April 2008
Westfield, Geelong
Deakin Waterfront
The new addition to deakin waterfront is the renovation of the old building that has been sitting there for years. The first problem that arose for those involved was the fact that the floor levels were not big enough for this type of building and therefore each level had to be raised 600mm.
The original building is made of brick veneer and is supported by steel columns and beams, with timber flooring. The new addition is made of concrete construction and is only a small section to the east.
 The beautiful views from the upper level.
The beautiful views from the upper level.
The original building is made of brick veneer and is supported by steel columns and beams, with timber flooring. The new addition is made of concrete construction and is only a small section to the east.
 The beautiful views from the upper level.
The beautiful views from the upper level. This view is of the void at the upper level, they have just started putting glass in at this level where the offices will be.
This view is of the void at the upper level, they have just started putting glass in at this level where the offices will be. The enormous concrete lintel in the back corner is visible here that had to be added to support the new structure.
The enormous concrete lintel in the back corner is visible here that had to be added to support the new structure. Here you can see the brickwork that was removed in order to add windows and to help allow sun into the windows of the existing deakin building.
Here you can see the brickwork that was removed in order to add windows and to help allow sun into the windows of the existing deakin building.

Wednesday, 23 April 2008
Soon to be Target, Ocean Grove
Not really much at the moment, just a hole in the ground. Because it's such a small site for a Target to be located they have to go below ground for car parking. The concrete construction building had the first part of the floor slab poured last week and hopefully if i keep an eye on it there will be more interesting things to come throughout the semester.

 Again, here you can see the reinforcement sticking out of the slab, because of the pressure the earth surrounding will force on it.
Again, here you can see the reinforcement sticking out of the slab, because of the pressure the earth surrounding will force on it.

Wednesday, 9 April 2008
Wednesday, 19 March 2008
Monday, 10 March 2008
Bunnings Warehouse Waurn Ponds, 237 Colac Rd, VIC 6185, Waurn Ponds. Architect: COEUR Architects Pty Ltd

I chose Bunnings Warehouse in Waurn Ponds as an example of a long
span structure. It is a building which i believe to be an example of
excellence in construction technology in steel.
of the beams spanning the lenght of the roof.

to fix the column and rafter.
We can see the rafter widen as it nears the centre
indicating it needs to support a larger load.
A closer view of the fixing.
Here we can see the knee joint, a restrained joint between
the rafter and column. This joint is useful in carrying the
transferred load from bending moments.
Subscribe to:
Comments (Atom)






























