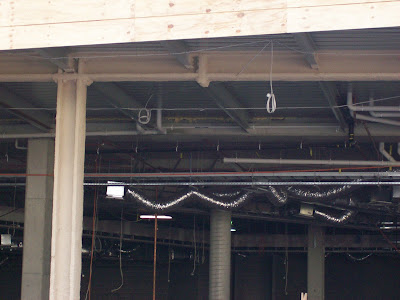These photos are of the new extension to the Westfield plaza in Geelong's CBD.
The steel and concrete constructed building spans across the road for a walkway.
The steel and concrete constructed building spans across the road for a walkway.









 The beautiful views from the upper level.
The beautiful views from the upper level. This view is of the void at the upper level, they have just started putting glass in at this level where the offices will be.
This view is of the void at the upper level, they have just started putting glass in at this level where the offices will be. The enormous concrete lintel in the back corner is visible here that had to be added to support the new structure.
The enormous concrete lintel in the back corner is visible here that had to be added to support the new structure. Here you can see the brickwork that was removed in order to add windows and to help allow sun into the windows of the existing deakin building.
Here you can see the brickwork that was removed in order to add windows and to help allow sun into the windows of the existing deakin building.


 Again, here you can see the reinforcement sticking out of the slab, because of the pressure the earth surrounding will force on it.
Again, here you can see the reinforcement sticking out of the slab, because of the pressure the earth surrounding will force on it.
